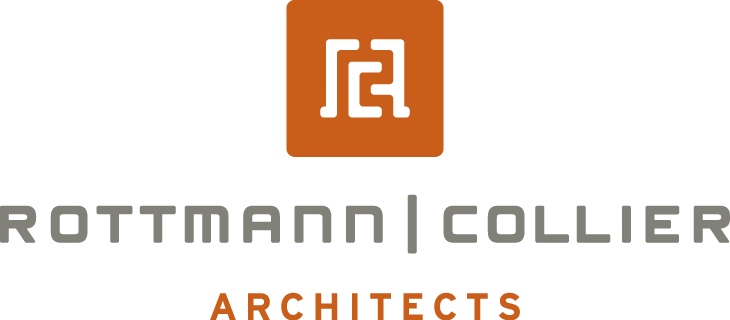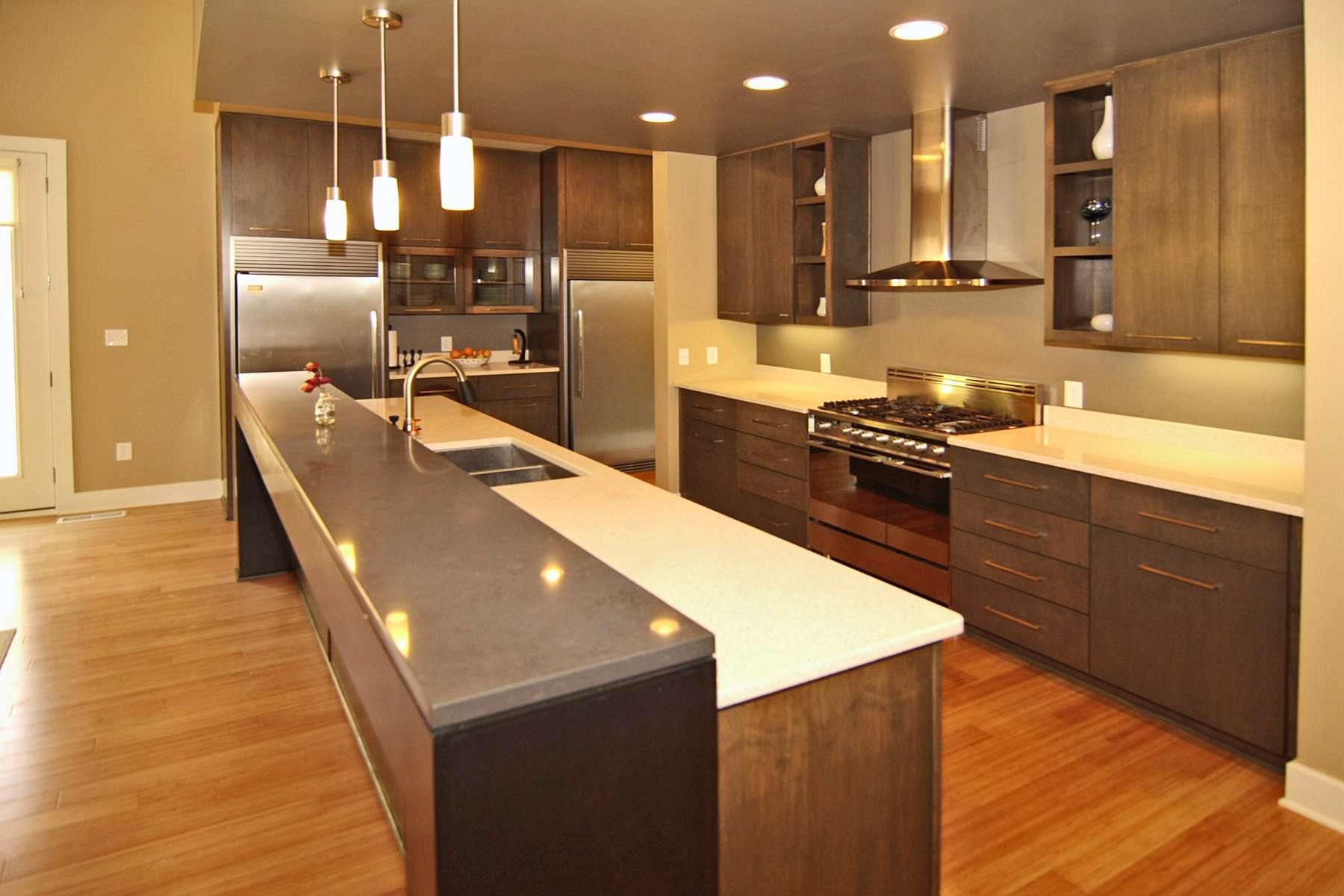This Zionsville residence was originally designed for Rottmann Collier owner and architect, Todd Rottmann, to keep up with an active family; The desire to stay in the Village of Zionsville led them to build this home along a converted rail-to-trail hiking path. This spacious home has a central kitchen that opens onto a large living space and outdoor yard. The main level master suite gives long-term livability while the upstairs bedrooms with en-suite baths clustered around a shared play area also accommodates a growing family.







