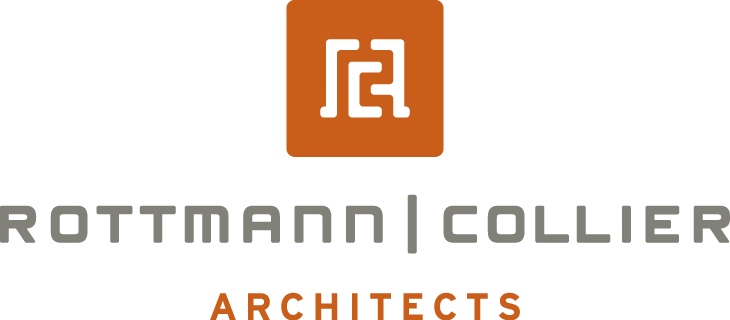MJ Schuetz is not your typical insurance company.
As a pandemic was beginning, they decided to launch the build out of a new corporate office project.
We are so thankful that it was the amazing team at JLL that connected our firm to this exciting project; Rottmann Collier launched into the design (while fully masked of course).
The new entrance to the building
Once glass block windows, the new windows bring so much light into the space
Architect, Rod Collier, transformed the outdated warehouse building along Indiana Avenue adjacent to the 16Tech area of Indianapolis into a bright, vibrant new corporate campus. Featuring a strong angular design with a new floating mezzanine, the large open office reflects the energetic team at MJ Schuetz.
The lobby area with reception space [signage for red wall was yet to be installed and the planters still needed to be filled with plants and trees]
We have been fortunate to work with Capitol Construction on several projects over the past decade, so the team for this project seamlessly came together from bidding through construction.
The large conference room
Quiet “phone booths” off of the large open office area
The “cafe” break area
The original bow trusses above the large open office area
Colorful views abound from the new mezzanine
The vibrant cafe area
All photos by Caitlin Sullivan



![The lobby area with reception space [planters will be filled with plants and trees]](https://images.squarespace-cdn.com/content/v1/53cd5943e4b09aa5f7411856/1627327171932-TBWHNVVMWS1XICOYCKPO/MJInsurance-11.jpg)





