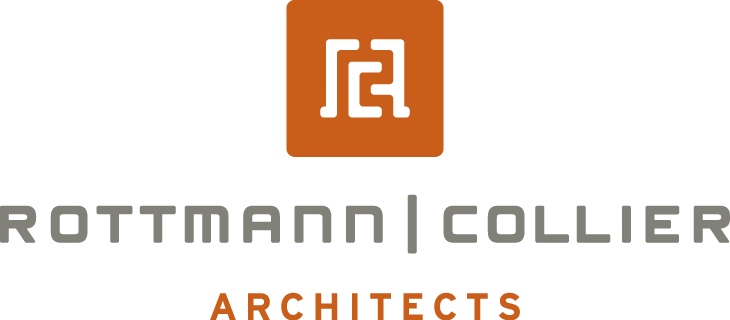Indiana Donor Network saves lives every day through organ and tissue donation and transplantation. They not only save lives, but they also saved a building. With the help of Rottmann Collier Architects and Capitol Construction, they turned a dated 1970s building back into a vibrant and modern corporate headquarters for one of the most important organizations in the State of Indiana.















































































































Indiana Donor Network worked with Rottmann Collier Architects to turn an outdated 1970s mixed use building into a vibrant new Corporate Headquarters. With the addition of a new modern 5-story tower on the southeast corner of the original 1970s building, the building feels modern and new. The exciting design has a rooftop terrace that overlooks downtown Indianapolis and the surrounding neighborhoods. The sleek new tower has an eye-catching dramatic sloped roof and color-changing lighting; it’s finally a commanding focal point that people instantly notice from the interstate and surrounding neighborhoods. The dramatic 5th floor penthouse and terrace not only offers a relaxing outdoor environment for employees, but also is designed to be used for corporate events. With the new addition, the original 58,860 square foot building grew to 66,760 square feet.
As the design began to take shape, Rottmann Collier Architects introduced Capitol Construction to the client early in the process; this important step allowed the contractor to be involved from the beginning of schematic design. As construction was slated to begin in late 2020, Indiana Donor Network began to grow. The program continued to evolve to finally include all 5 floors of the building. Total flexibility of the large open office spaces allowed for continuing changes throughout the building without moving core walls or amenities. Demountable walls are used in several of the offices and conference rooms throughout the building to allow for future adaptations of the spaces.
The architectural/engineering team worked closely with the client to redesign the new modern feel of the building. Stripping the dated 1970s and 1980s materials from the building, it was decided to keep the concrete structure and mechanical systems exposed while adding clean, polished materials that maintain a feeling of a refined corporate space. The new steel stair tower and new elevator shaft seamlessly engage with the original concrete shell of the building. The original atrium of the building had minimal natural lighting from skylights above the space, but the new building opened the core of the building to natural lighting from all directions. Utilizing the corporate branding colors, each floor on the building has incorporated warm greens, oranges, and blues to identify different groups located throughout the building.
The exterior shell of the building was maintained, but additional insulation systems and window films were added to increase the efficiency of the building envelope. The outdated building systems were completely replaced with new technology, lighting, mechanical, electrical, and plumbing systems that are energy efficient and easier to use. Natural lighting and built-in planter boxes (with irrigation) throughout the building also allowed for the incorporation of plants and vegetation in nearly every space. Café spaces on every floor allow for collaborative venues for all employees. Several new charging stations were added to the parking area to allow for the evolution of the corporate fleet to electric cars.
The collaborative team of the clients, architects, engineers, and contractors worked diligently to allow for the ongoing evolution of the design throughout construction.



